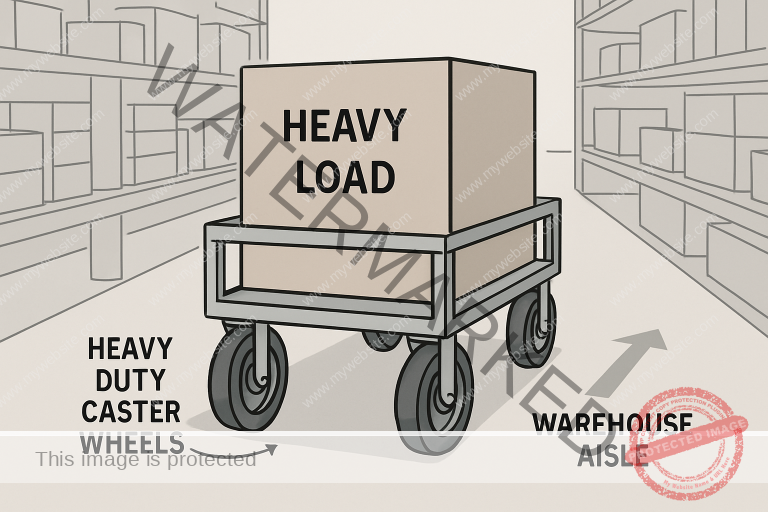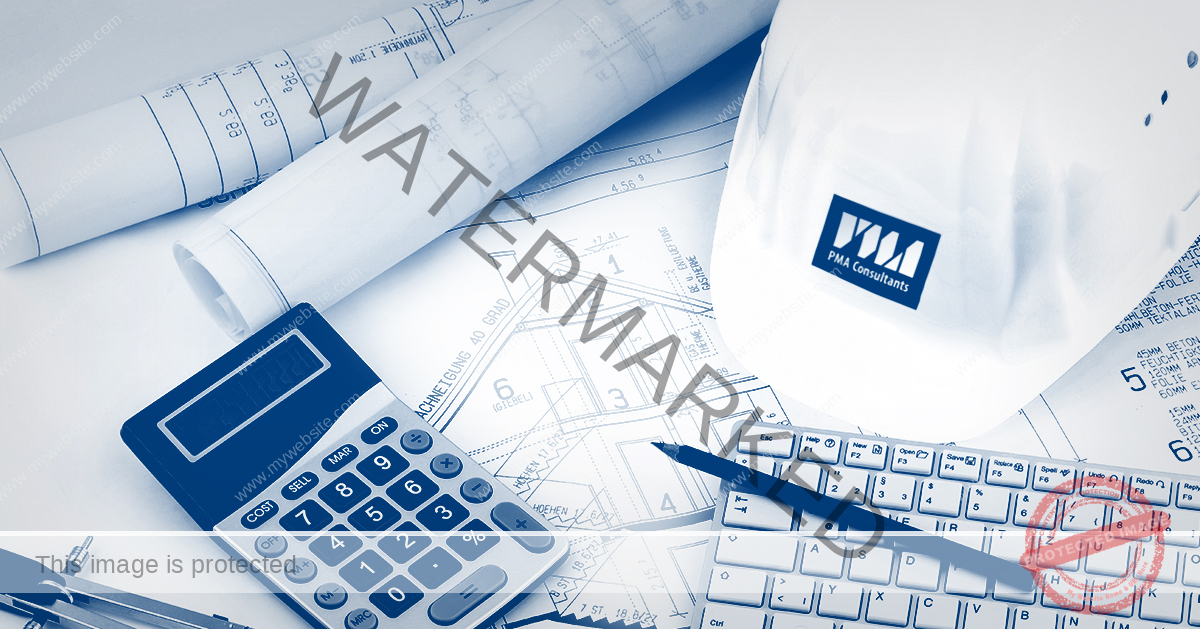Let’s face it—construction is a race against the clock. Every single delay hurts. And mistakes? Yeah, they burn even more. That’s exactly why so many construction folks in New York are switching gears and going all-in with 3D rebar modeling. It’s fast, it’s smart, and honestly, it saves a ton of headaches.
The Shift from 2D to 3D
Remember old-school 2D blueprints? They were useful, sure. But wow, the room for error? Huge. People misread them, misunderstood dimensions, and boom—expensive fixes.
Now? 3D rebar modeling gives you the full picture. You’re not just guessing how things fit. You’re seeing it, clearly. Every rebar element gets placed exactly where it should be. Zero confusion. Just clarity. And the cool part? You can even check out overlaps, anchoring, and spacing way before anything is built. So there’s no last-minute drama. Everything’s smooth, clean, and way more efficient.
How Rebar Detailing Really Help
Let’s zoom in on New York for a sec. Stuff moves quick here. So if your project’s not tight and precise, it’s already behind. That’s where rebar detailing services come into play. These pros use powerful software to whip up exact layouts and counts for your rebar. Nothing gets left to chance. They get it right the first time.
Here’s a wild stat—projects using 3D modeling and detailing wrap up around 25% faster. That’s real data from Dodge Analytics. Crazy, right? And with NYC’s complex rules? You can’t afford mistakes. These services prep everything by the book—zoning, fire codes, structural standards. You name it. Plus, you’ll waste way less steel and manpower. It’s like the blueprint version of meal prepping. Everything’s ready before the work even starts.
Working Together Just Got Easier
One of the biggest perks of 3D modeling? Everyone’s on the same page. Architects, contractors, engineers—they all look at the same real-time model. No one’s working in the dark.
No more never-ending email threads or annoying back-and-forth calls. The system just syncs everything. You spot clashes or issues instantly. Especially in New York’s high-pressure environment, that matters. Time is money here. And avoiding just one error can save thousands. With cloud-based tools like Revit or Tekla, teams can log in from different boroughs or even different states. Boom—instant updates. Everyone stays in the loop.
Where It Really Works Wonders
Think big projects. We’re talking tall towers, long bridges, underground tunnels—the real complex stuff. That’s where 3D rebar modeling truly shines. When space is tight and structure matters, seeing your rebar in 3D makes all the difference. It keeps everything organized and spot-on. And let’s not forget MEP systems. Electrical, plumbing, HVAC—those components need their space. 3D modeling helps avoid clashes between them and the rebar. Hudson Yards in Manhattan? Prime example. They used advanced BIM tools, including rebar modeling, to pull off a smooth build across multiple teams. Mistakes on these big jobs aren’t just annoying—they’re devastating. One misplaced bar can mean failed inspections or even lawsuits. 3D modeling keeps it tight.
Is It Worth the Investment?
Look, it’s not free. The software, the skilled people, the training—it adds up. But the returns? Totally worth it. You save on materials. You save on labor. You dodge rework like a pro. And your timeline? Way faster. McGraw Hill Construction ran the numbers. BIM users saw 33% less rework. That’s not pennies. Rebar shops benefit too. With exact drawings, their cutting and bending process gets faster and leaner. Less waste, less delay. And let’s talk about client trust. A 3D model screams “we know what we’re doing.” It builds confidence before the first truck hits the site.
Training Your Crew Is Key
Yeah, new tech can be intimidating. Not everyone loves change. But learning it? Not as hard as it sounds. Places like NYU Tandon and Columbia University already offer BIM courses. Local trade schools and continuing ed programs are catching up too. Even bootcamps and weekend certifications are out there. Firms in NYC are investing in this upskilling because they know—it pays off. Some companies also hold regular BIM check-ins. Everyone gets updates. Fewer surprises. Better flow.
Digging into BIM Services in New York
Alright, let’s find the experts. The market for bim services new york is booming. From modeling to clash detection to rebar shop drawings, it’s all there. Big names like Strand Co, Microdesk, and Cives are crushing it. They know the city. They understand our rules, codes, and—most importantly—our pace. They help you avoid permit disasters and navigate NYC’s Department of Buildings like pros. Working with local talent? Total game-changer. According to ENR, most top contractors in the city are now using full-on BIM integration. It’s not a luxury—it’s standard.
Protecting Yourself Legally
Here’s something people often overlook—3D models can be your legal backup. Say something goes wrong later? Your digital files prove everything. It’s like having a timeline of who did what, when, and how. Developers and insurers love this kind of documentation. More and more, firms are being asked to hand over BIM models with the final build. It’s peace of mind in a hard drive.
The Future’s Already Knocking
Tech doesn’t stop. In fact, it’s speeding up. We’re seeing AI detect clashes in real-time. Augmented reality overlaying designs on-site. Imagine a foreman using AR glasses to check if rebar’s placed right—while standing in front of the wall. That’s coming. Green building efforts benefit too. With smarter planning comes less material waste. That’s perfect for New York’s sustainability goals. More precision. Less chaos. Better builds.
Local NYC Players Already Doing It Right
If you’re still weighing your options, take a look at what local leaders like Strand Co are doing. This NYC-based firm has fully integrated 3D rebar modeling and BIM coordination into their workflow. The results? Fewer change orders, smoother inspections, and quicker sign-offs. That kind of precision makes a real difference, especially with New York’s demanding build schedules.
Wrapping It Up: Don’t Fall Behind
Look, New York’s fast. Projects move quick. Expectations are high. You can’t afford to cut corners—not anymore. 3D rebar modeling gives you that edge. It’s accurate. It’s visual. And it’s made for complex builds. Whether it’s a sleek Manhattan tower or a tricky Queens retrofit, the right modeling tools make everything smoother. Get solid with rebar detailing services. Plug into BIM. Get your team trained up. Then watch your project run like clockwork. You’ll finish faster. Save more. Stress less. And honestly? You’ll look pretty sharp doing it.
Visit hooyam for more informative blogs.















